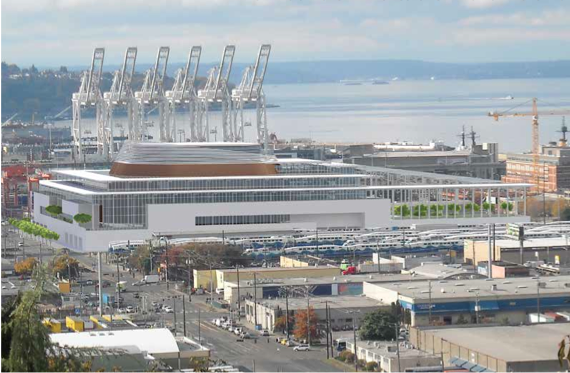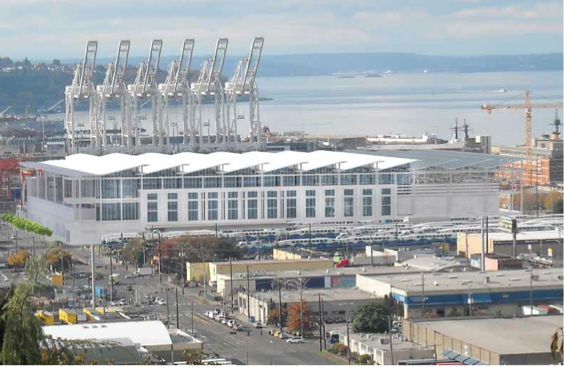
It’s a no-brainer: I choose Door No. 3.
Chris Hansen’s architectural firm disclosed Friday some preliminary designs for his proposed SoDo arena, which, as we all know, must go through the flaming hoops of environmental review as well as potential litigation. But that is lawyer stuff for down the road, and this weekend is for cityscape fans to amuse themselves. Feel free to download and peruse the photos and documents by starting here.
To summarize quickly the three choices, none of which is more than broad strokes at this point:
No. 1 — Oval. Inefficient use of space for a really tight footprint.
No. 2 — Rectangle. Better use of space, but kinda warehouse-y.
No. 3 — A ship shape. Cool.
The nautical touch at the top is a natural for the port location. It would be known forever as The Ship. And since architects like to use words like “homage” and “gesture” and “reflection” to make arty, obtuse connections to the surroundings that no one else sees, I am comfortable suggesting that the design connects to one the great quotes in NBA history, one the blueprint boys likely overlooked.
Four-time All-Star Micheal Ray Richardson, one of the freakier birds to ever occupy the NBA aviary, was once asked about the sorry state of his Knicks team. In one of the greatest collisions in sports history of cliche metaphors, Richardson said, “The ship be sinkin’, and the sky is the limit.”
Ship. Sky. Bad team. All captured on the Seattle waterfront.
And Richardson went to the University of Montana, so he’s a Northwest guy, kinda.
The design, by 360 Architects of Kansas City, works on many levels. If you have a cynical imagination (I’m sure I’m alone in that), you envision the arena showing its, ahem, davidstern to the Mariners, who have so assiduously opposed the site, while pointing its bow in the general direction of the Starbucks world headquarters three blocks down First Avenue South. As if to warn Howard Schultz, Starbucks CEO and former Sonics owner, without whom we would not be in this complicated, expensive mess:
Ramming speed.
A more tangible virtue is that the main entry on the north side is a stepped plaza that creates a “front porch” from where views take in the stadiums and downtown skyline. The vista is a fine virtue because the airspace above Pioneer Square is about to become befouled by two towers of residential housing that, in its early construction phase, is already sucking out the light made available the north parking lot of Qwest Field.
I get the idea that Pioneer Square is desperate for a residential community to enliven Seattle’s original downtown. The giant open space so close to downtown was never going to last with the southward spread of downtown.
But if the arena winds up where Hansen wants it, the north plaza might become a new urban space that will be a good place to hang, particularly since Safeco’s stadium edifice is pressed up high and hard against streets and railroad, and Qwest is about to lose its front yard.
Many aspects remain to be defined, like the disappearance of Occidental Avenue and a way out of the south end of the Mariners garage. And the early designs lack the detail for such things as the site of the Vin Baker statue, although I suspect that the Krispy Kreme shop next door will be involved in that negotiation.


5 Comments
Kudos for connecting the design concepts of the new arena to Michael Ray Richardson, Art! May I humbly offer another famous basketball quote for the design team to ponder? How about the quote from Marvin Barnes from his ABA days when he refused to take a flight that crossed time zones and landed four minutes earlier than it took off, “I ain’t gettin’ on no time machine!” and he promptly rented a car for the trip.
I think I may run for Mayor of Seattle on a platform demanding the arena be built to look like a time machine!!!!
Don’t you think it looks like a tank?
Hansen has been great obviously but its too bad he didn’t hire a local design and consulting team for this. NBBJ did a fabulous job with Safeco, and there are many others that could step up with this opportunity. In full swing this would employ hundreds of white collar design professionals/consultants and that is before it even breaks ground.
Another option would be a primo international firm, such as Herzog Demurion (sp?) who did the Olympic birds nest in Bejing. Or how about Ellerbe Beckett who just finished the Barkley Center in Brooklyn (cool!)? Instead we are getting a major piece of civic-focused architecture sourced from the midwest……
You call it The Ship, I’ll call it the Fedora.. though for naming rights, I am hoping McCafe Arena for obvious reasons.
Looks like a ginormous land-bound Washington State Ferry.